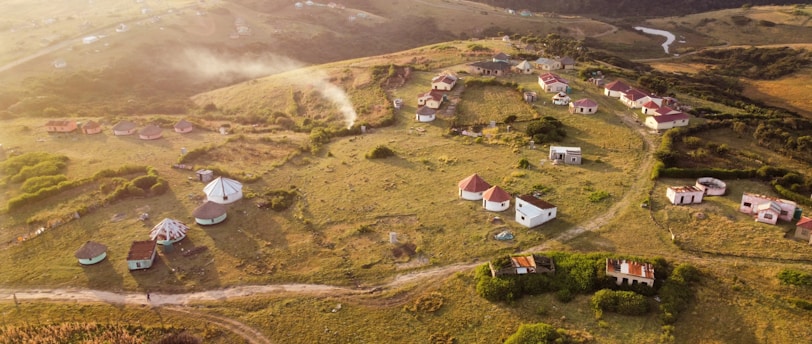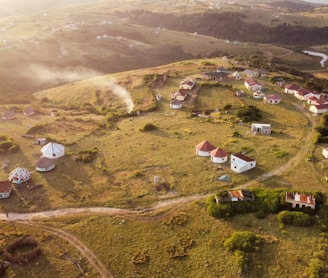A common theme in traditional African architecture is that small parts of a structure tend to look similar to larger parts, such as a circular village made of circular houses. It is however, as diverse as the cultures of Africa.
African architecture reflects the interaction of environmental factors—such as natural resources, climate, and vegetation—with the economies and population densities of the continent’s various regions. As stone is the most durable of building materials, some ancient stone structures survive, while other materials have succumbed to rain, rot, or termites. Stone-walled kraals from early Sotho and Tswana settlements (South Africa and Botswana) and stone-lined pit circles with sunken kraals for pygmy cattle (Zimbabwe) have been the subject of archaeological study. Stone-corbeled shelters and circular huts with thatched roofs were also recorded in the 20th century among the southern Sotho. Rectangular and circular stone farmhouses, unusual in being two stories, have been built by the Tigre of Eritrea and Sudan for centuries, while in Niger some Tuareg build square houses in stone.
The overwhelming majority of Africans in rural areas build using grasses, wood, and clay. Because of the impermanence of many of these materials, existing buildings, though based on forms many centuries old, are of a relatively recent date. Where vegetation is largely confined to thin grazing cover, people are often nomadic, using tents of animal skins and woven hair for shelter. In the veld and less-forested areas, grasses are used as building material as well, being employed widely for thatch and mat roof coverings. Hardwoods in forest regions are used for building, as are bamboo and raffia palm. Earth and clay are also major building resources. Characteristic soils of Africa include semidesert chestnut earths and laterites (reddish residuals of rock decay), which are often low in fertility but easily compacted. Earth-sheltered houses are made by the Iraqw of Tanzania, and a number of peoples in Mali and Burkina Faso have partly sunken dwellings.
Cylindrical houses are built by the majority of peoples in the savanna and semidesert regions of Sudan and western Africa. With less wood available, these are often constructed of mud in a coil pottery technique. It is customary to lay the mud spirally in “lifts” of approximately half a metre, allowing each lift to dry before adding the next. The Musgum of northern Cameroon once created spectacular homes from compressed sun-dried mud, although their tall conical dwellings with geometric raised patterns are no longer made today. The Batammaliba of Togo and Benin build elaborate two-story dwellings that are integrally connected with Batammaliba cosmogony and social order.
Similar houses are constructed in the East African lakes region, where the form probably originated. Houses of considerable size are built by some Luo (near Lake Victoria) and Kuria (Tanzania) people, the former making extensive use of papyrus reeds from lake borders, using the thicker stems structurally and the leaves for thatching material. Luo homesteads are frequently ringed with hedges within which cattle are penned; fields extend beyond for the growing of cereals. Most of these Central African peoples construct granaries, often basket-shaped and basket-woven, raised on stilts to keep rodents away and placed beneath a thatched roof to keep them dry. Veranda houses are also built, and secondary thatched roof crests, which permit ventilation, are not uncommon.
We shall explore some of the most astounding architectural designs in African in this series. Subscribe to our newsletter for more.


